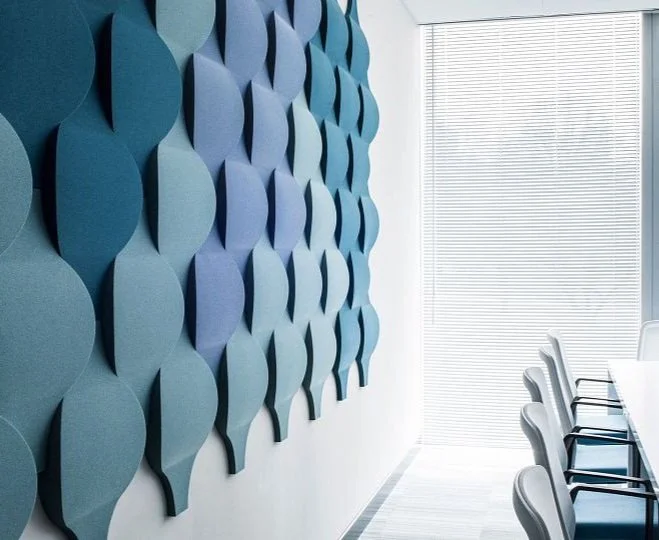
Interior Design Services
Designs that Elevate Your Brand
Looking to build a new office or workspace? Or just remodel and renovate and old one? Bring us your project and our professional design team will work with you to create the most practical, vibrant and memorable layouts for your spaces.
Space Planning - Full Design Services - 3D Renderings
With expertise in color palettes, furniture selection, and spatial arrangement, we offer everything from from space planning to 3D renderings to full-service design, guiding you through material selection and installation. From conceptualization to execution, we work closely with you to understand your vision and ensure it comes to life in a visually stunning and practical way.
Space Planning
Explore our portfolio and discover how our design services can transform your space!
Full Design Services
Our full design service covers all aspects of creating a functional and inspiring workspace – all tailored to enhance both the aesthetic and performance of your office environment.
Custom Furniture
-
Lighting
-
Flooring Solutions
-
Acoustics
-
Artwork
-
Plants
-
Decor
-
Custom Furniture - Lighting - Flooring Solutions - Acoustics - Artwork - Plants - Decor -
3-Dimensional Design Rendering
OEX offers you the next best thing in space planning. Sometimes, a 2-Dimensional blueprint just doesn't cut it, and you never will truly know how it is going to look until the job is finished. Let us shed light onto the unknown and show you what your office will look like so you get it right the first time!
Take your first step and get in touch with us!
Start Your Project Today!
Contact us today to start building your dream workspace, or visit our showroom where our expert team will help create a space that reflects your brand and optimizes functionality. We're here to guide you every step of the way.


















